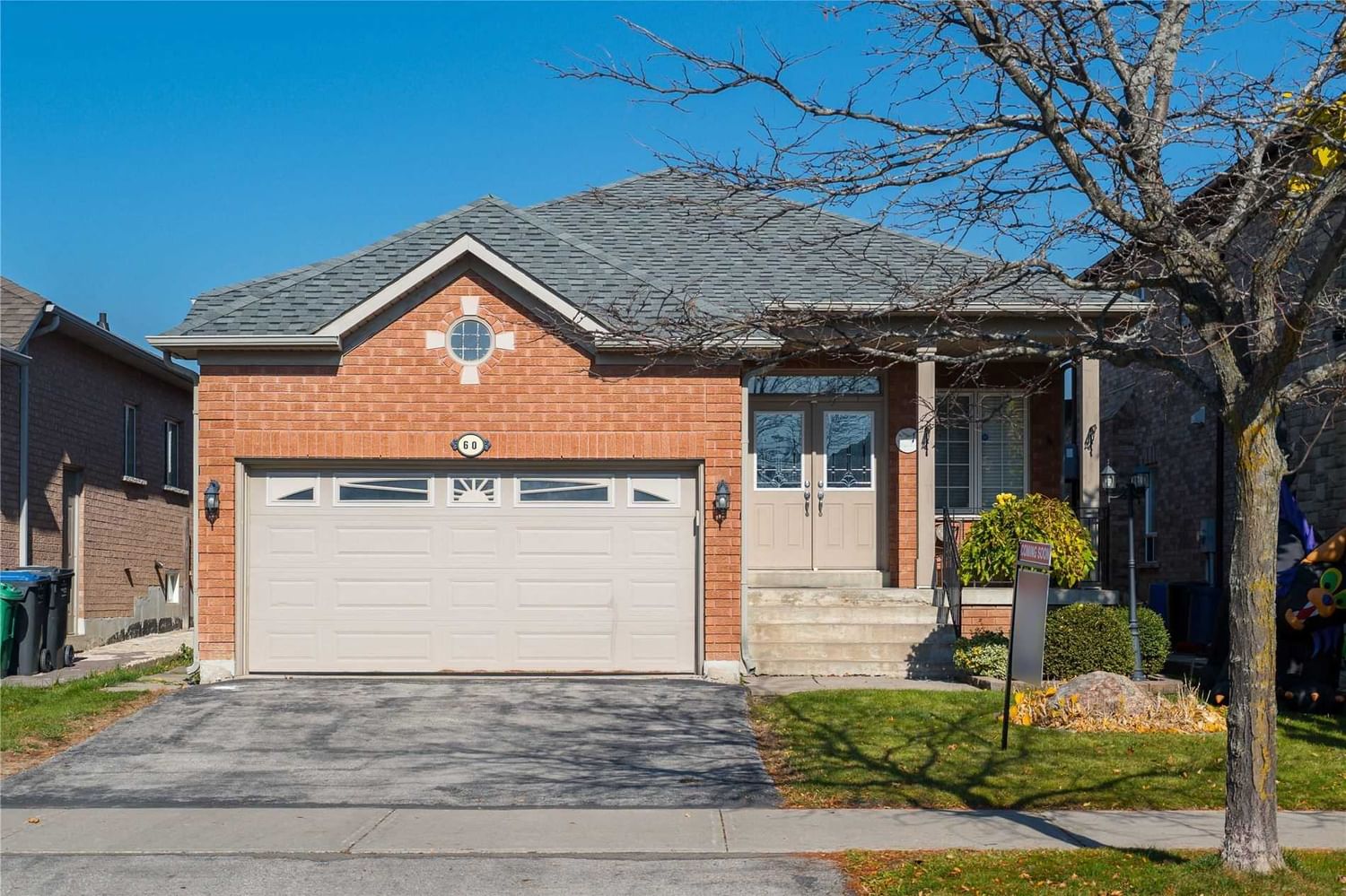$1,150,000
$*,***,***
3-Bed
3-Bath
1500-2000 Sq. ft
Listed on 1/11/23
Listed by RE/MAX PREMIER INC., BROKERAGE
This Is A Beautiful Very Well Maintained Spacious Bungalow Located In A Quiet Neighbourhood. Close Proximity To Schools, Shopping, Rec Centre And Parks. 9 Ft Ceilings On The Main Floor, Garage Entrance From The Home And The Kitchen Has A Patio Door That Leads Onto A Large Deck. Kitchen Cabinets Have Been Refinished, Granite Counter Tops And An Under-Mount Sink. Ideal Layout With Large Principal Rooms & Bedrooms. Basement With 3 Pc Bathroom.
Inc:All Elf's, All Window Coverings, Central Air, Central Vac, 2Stove 2Fridge, Dishwasher. Washer & Dryer, B/N Microwave, Gs Bbq, & Chest Freezer Garage Door Opener, Roof 2015, Furnace 2020.* Listing Agent Related To Seller, Hwt (Rental)
To view this property's sale price history please sign in or register
| List Date | List Price | Last Status | Sold Date | Sold Price | Days on Market |
|---|---|---|---|---|---|
| XXX | XXX | XXX | XXX | XXX | XXX |
W5867797
Detached, Bungalow
1500-2000
7
3
3
2
Attached
4
16-30
Central Air
Finished
Y
N
N
Brick
Forced Air
N
$4,828.56 (2022)
109.91x39.99 (Feet)
